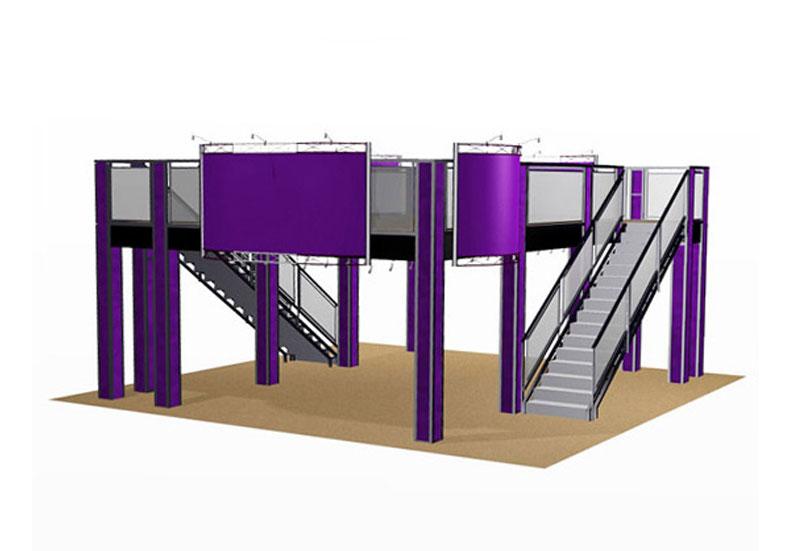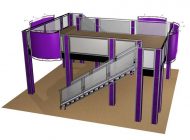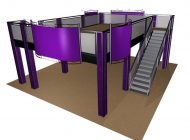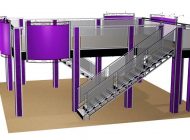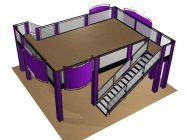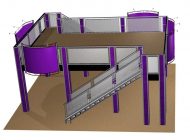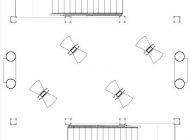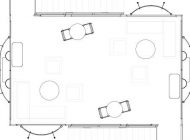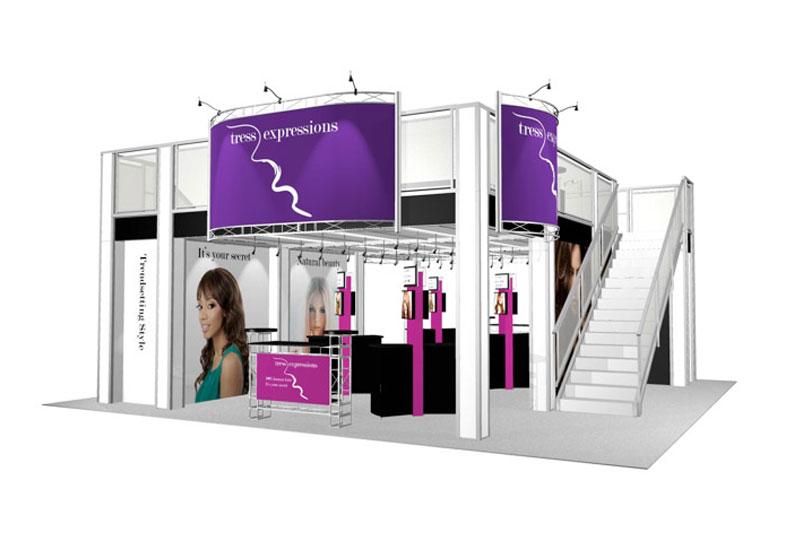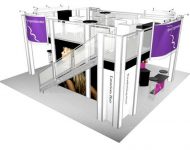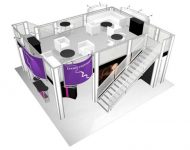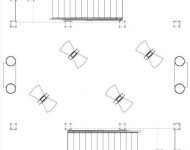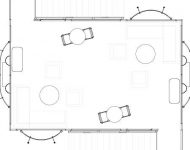Tress Expressions 30 x 30
INCLUDED COMPONENTS
Structural Truss System
Stairs
Wall Frames & Doors
Rails
Deck Boards
Lights
Ceilings
1/4” Frosted Plex Rail Infills
Hyperlite Signs
Unprinted Sintra Infills
Wall Panels
7 Crates
DIMENSIONS & WEIGHT
- Top Deck Footprint: 13’5″ x 13’5″ (x2)
- Top Deck Weight Limit: 125lbs. / sq. ft.
- Top Deck Max Occupancy: 9 people per deck
- Overall Height: 13’1″
- Ceiling Height: 8’7″
- 30 x 40 space
- Approx. 10,000 lbs.
OPTIONAL ADDONS
- Custom color (printed) column infills
– $6,860 - Custom color (printed) large wall panels
– $9,560 - EZ6 rectangle designer counters
– $1,1145 / ea. - 4-shelf lit racks
– $280 / ea. - Column mount swivel LCD mounts
– $175 / ea. - Column mount fixed LCD mounts
– $150 / ea. - 6’ straight Hyperlite sign
– $1,474 / ea. - Laptop shelves
– $220 / ea. - LCD mount
– $350 / ea. - EZ612 coffee table
– $1,008 / ea. - 9’ long EZ612 coffee bar
– $3,306 / ea. - 5’ EZ612 side table w/ shelf
– $1,310 / ea. - Individual cases are available
– call for quote
SHIPPING SPECS
- Ships in 7 crates
- Approx. 4′ x 8′ x 4′ / ea.
DOCUMENTS
The Excellent Expressions design features a 27 x 17 deck with 2 straight staircases with landings tucked behind feature walls. The upstairs lounge is large enough to host 4 or more separate meetings or a private cocktail party. Downstairs there are 4 double sided workstations running 8 demos! There are storage closets under each landing. Four bowed Hyperlite signs above the entrances welcome attendees to your arcade.
Note: This kit has a covered area exceeding 300 sq. ft. In some venues such as the LVCC, an after-hours fire watch will be required by the facility once the deck is installed and until it is removed.
TRESS EXPRESSIONS 30’ x 30’ – ADVANCED KIT
Call Us for a Quote Today!
INCLUDED COMPONENTS
Structural Truss System
Stairs
Wall Frames & Doors
Rails
Deck Boards
Ceilings w/ Lights
1/4” Frosted Plex Rail Infills
Hyperlite Signs w/ Fabric Graphics
Printed Sintra Infills & Wall Panels
(2) 36” diameter low table
(2) 30” diameter bistro table
(4) curve back pack stools
(2) EZ locking freestanding counters
(4) Norton double sided workstations
(2) 6’ long EZ6-12 counter w/ graphics
4 leather lounge chairs
2 sectional sofa
11 Crates
DIMENSIONS & WEIGHT
- Top Deck Space: 26’5″ x 16’117″
- Top Deck Footprint: 26’9″ x 17’3″
- Top Deck Wight Limit: 125lbs. / sq. ft.
- Top Deck Max Occupancy: 9 people
- Overall Height: 13’1″
- Ceiling Height: 8’7″
- 30 x 30 space
- Approx. 10,000 lbs.
OPTIONAL ADDONS
- Column mount swivel LCD mounts
– $175 / ea. - Column mount fixed LCD mounts
– $150 / ea. - Laptop shelves
– $220 / ea. - LCD mount
– $350 / ea. - EZ612 coffee table
– $1,008 / ea. - Individual cases are available
– call for quote
SHIPPING SPECS
- Ships in 11 crates
- Approx. 4′ x 8′ x 4′ / ea.
DOCUMENTS
The Excellent Expressions design features a 27 x 17 deck with 2 straight staircases with landings tucked behind feature walls. The upstairs lounge is large enough to host 4 or more separate meetings or a private cocktail party. Downstairs there are 4 double sided workstations running 8 demos! There are storage closets under each landing. Four bowed Hyperlite signs above the entrances welcome attendees to your arcade.
Note: This kit has a covered area exceeding 300 sq. ft. In some venues such as the LVCC, an after-hours fire watch will be required by the facility once the deck is installed and until it is removed.
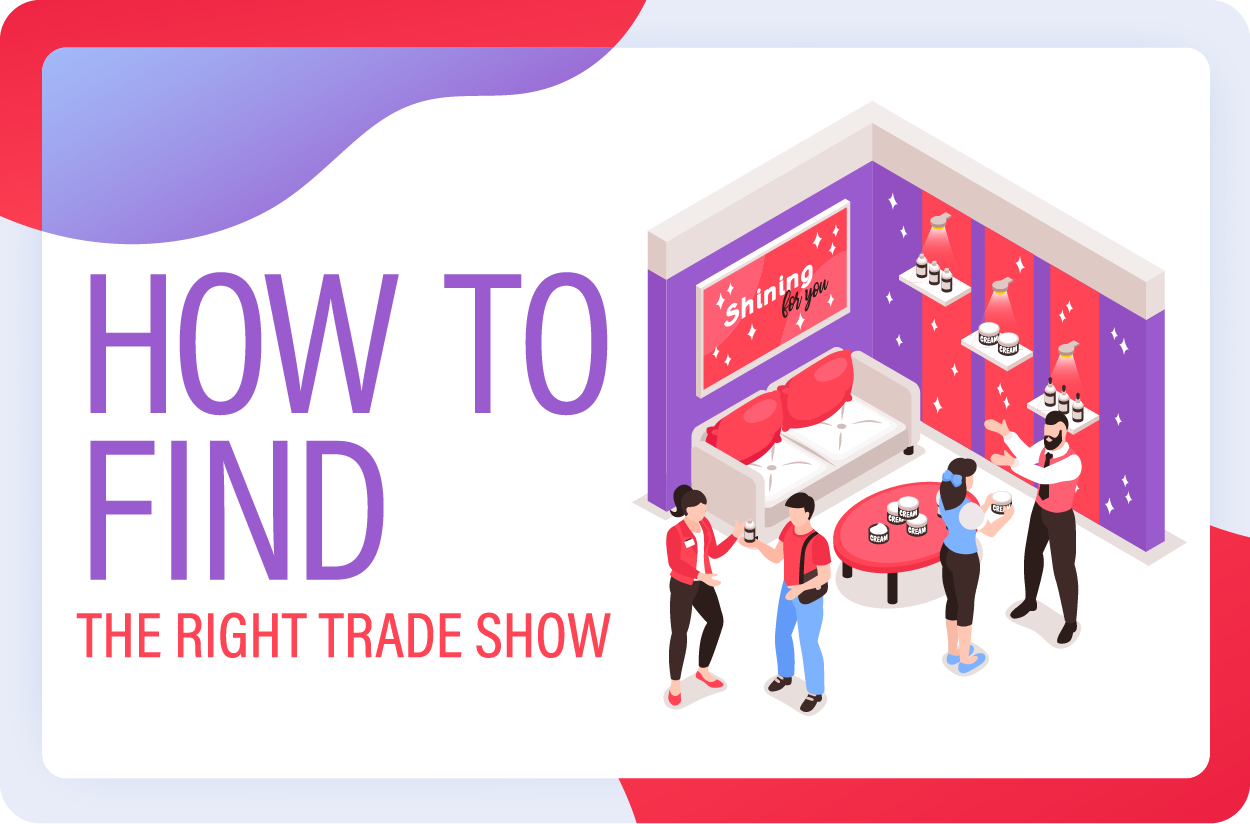

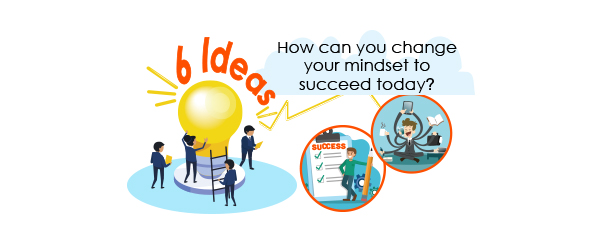

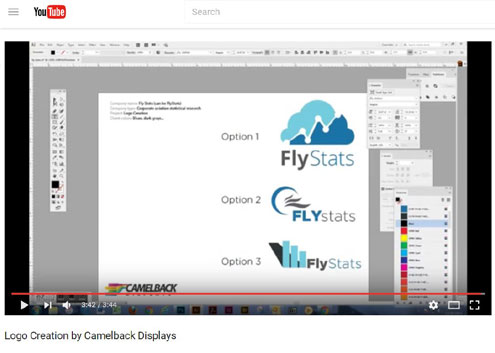
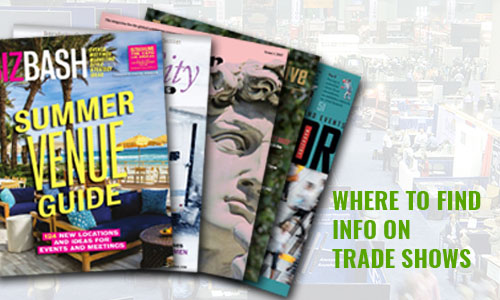

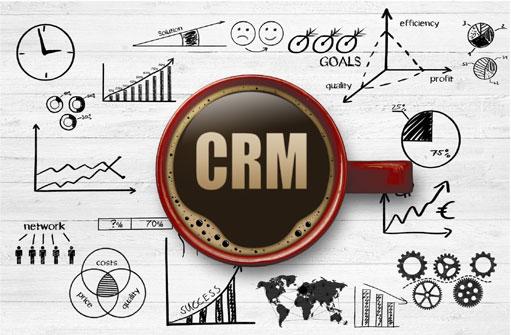
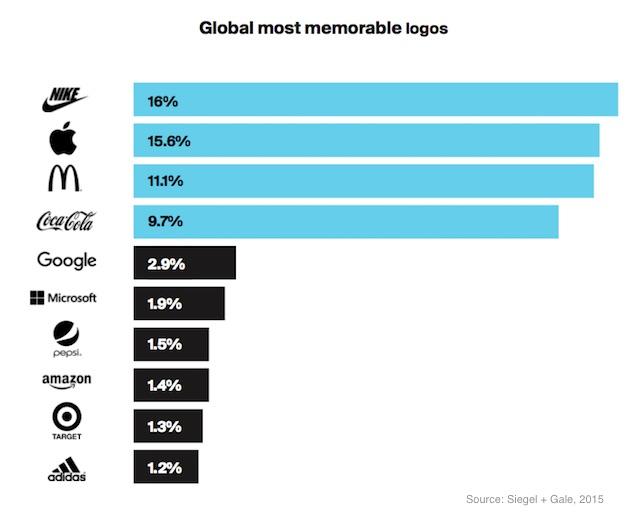
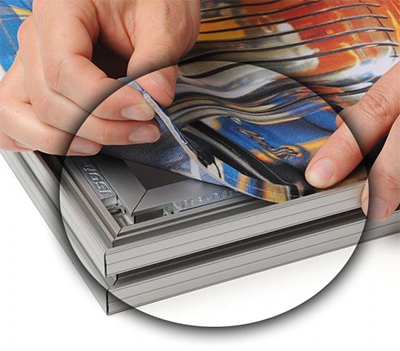


 Color Options
Color Options
